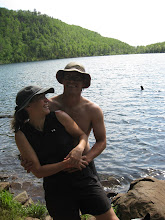Unfortunately our camera was missing for the first week or so of the masonry heater project so I will have to wait until I can get the pics from the mason to show how the core was built. We began the masonry heater project back in the middle of October. If you hadn't been out to our place before we started moving stone inside Lorien and I had collected nearly 12 pallets stacked 2'-3' high from our field, garden and walls.

Here is the heater after 1 week and one small column of stone on the ground... that's probably about 1 1/2 - 2 pallets worth.

Here is a side view of the bench being built. You can see the flue tiles running through what is to be the bench (should be nice and toasty!)

The heater from the south. The blue squares are clean outs taped with painters tape to keep from junking them up with mortar.

We converted our soon to be greenhouse into a room for the diamond wet saw.

And here is me using a beefy chainsaw-esque diamond saw! It is amazing how this thing goes through stone. It also pulls pretty hard so it doesn't hurt to brace your arm against a leg for balance.

Aside from a couple of token stones from trip all of the stone in the walls of our heater came off of our land. It was important to us that the heater looked like it belonged. Unfortunately we were unable to find any suitable bench or cap stones on our place. So we searched around Augusta, Waterville, Belgrade and finally found some good stock in Jefferson. I'm standing in front of what we eventually made our bench out of. A 9' by 4' by 3" piece of stone from up near Moscow, ME. I don't know exactly what the rock is, hopefully Liselle can tell me more when she comes to visit.

Even when cut down to bench size (7' x 2' or so) the single stone weighed more than 700 lbs. We brought it in to the house on a set of 3 hardwood rollers (one of which is visible below the near corner of the bench.) Once the stone was in position we levered it up one side at a time building stacks of wood higher and higher until we reached the bench height. At which point we mortared up the bed, rolled the huge stone into place, removed the roller and we had a bench!

The bench is securely in place. The blue door below is the ash box and air intake for firing the heater.
I am hoping that we will be able to finish the stone work for the heater by tomorrow. It will then take a couple of days to clean up the massive amount of stone on the floor but I will hopefully have some finished product photos to put up at the end of this week or early next.
Cheers!
 We finished the stone work for the heater last Tuesday or so. We were left with 6+ pallets of stone in our living room when all was said and done. Rather than just taking it all back outside again I finished building our greenhouse raised beds. It is a little hard to get a good angle so you'll just have to come and visit to see them in person!
We finished the stone work for the heater last Tuesday or so. We were left with 6+ pallets of stone in our living room when all was said and done. Rather than just taking it all back outside again I finished building our greenhouse raised beds. It is a little hard to get a good angle so you'll just have to come and visit to see them in person! Thinking of gardening and landscaping and whatnot we decided to do a bit of chipping this weekend with the awesomely wonderful PTO chipper that Liselle and Austin bought last summer. This thing will haul through a nearly 6" diameter log and is self-feeding. We were mostly clearing dead and downed stuff from around the road and mulching rhododendrons and lilacs we planted over the last year.
Thinking of gardening and landscaping and whatnot we decided to do a bit of chipping this weekend with the awesomely wonderful PTO chipper that Liselle and Austin bought last summer. This thing will haul through a nearly 6" diameter log and is self-feeding. We were mostly clearing dead and downed stuff from around the road and mulching rhododendrons and lilacs we planted over the last year. Sweet auto-feeder don't ya know.
Sweet auto-feeder don't ya know.






















