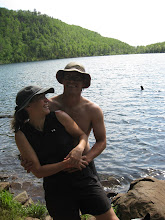We ended 2010 finishing up interior framing and starting to hang sheet rock. The electrical rough in was completed on Friday and the plumbing rough in will hopefully be done this upcoming week. Here is house the house looks as it stands today.

Our garage doors got held up a bit, they were supposed to arrive last Tuesday, now we are crossing our fingers for this Thursday. The exterior lights are in and the sheetrock pile is staying mostly dry.

As you come in the garage door you are greeted by my oh-so-well organized shop (ok not yet but it is better than it was!)

The sheet rock on the walls of the main entryway is done. The v-match ceiling and some mud and tape and we'll be on to tile in the entryway.

Next along the north wall is the guest bedroom. This area had been the table saw staging place for a while now and will continue to be until the shop is cleared out a bit better.

Upstairs we have been putting down 2x8 v-match knotty pine floors. The bedroom, closet/laundry, and office are all down. The will be sanded and stained and polyurethaned once we get things a bit more settled upstairs.

Here the view is from the end of the closet laundry where the washer will sit. You are looking through the closet arch, into the hall and then into the master bathroom.

We decided that a nice octagonal window looking out from our closet would be just the thing, so here it is! (it will look a bit better with some sheetrock and trim.)

The solar hot water system, visible on the eastern part of the roof, was finished on Christmas eve.

The hot tub was installed back in November. It is accessed from the greenhouse door and is sitting on a little platform atop the ubiquitous ledge. Installing the hot tub early was the best decision we have made in the entire house building process. It is wonderful to be able to step back and soak away the stress of building decisions.

And finally, Lorien and I did a bit of hiking up at Moxie Falls in Caratunk, ME yesterday and found the falls half frozen, pretty sweet.
Cheers,
Ross
 Here is the wet saw station in the shop with the cheap tile saw from home depot we bought back in Golden Valley, arguably the best $80 tool I've ever had.
Here is the wet saw station in the shop with the cheap tile saw from home depot we bought back in Golden Valley, arguably the best $80 tool I've ever had. (Lorien showing off the hallway into the living room)
(Lorien showing off the hallway into the living room) We had a lot of fun thinking about a tile border around the heater, something that would be attractive but not detract from the heater itself. We made this border out of leftover tile from the kitchen.
We had a lot of fun thinking about a tile border around the heater, something that would be attractive but not detract from the heater itself. We made this border out of leftover tile from the kitchen. (Heater surround from another angle.)
(Heater surround from another angle.) On Friday we installed the bar base cabinets and butcher block top, note to all future users ...
On Friday we installed the bar base cabinets and butcher block top, note to all future users ...





































