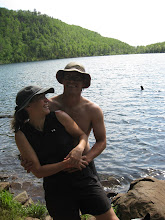The last two weeks have been spent ostensibly destroying decades of growth. It has been quite an adjustment for me to cut down massive numbers of trees just to create room to walk let alone for a house site and a yard/view. I am very happy with the trees that are growing on the site and am trying to leave as many as possible, within reason. Beech is the dominant species (great firewood, extremely dense). Maples are the next most common with 20+ (red and sugar) growing around the house area; all with tall slender trunks somewhat like palm trees due to their prolonged growth in the dense forest. The rest of the forest is mostly hardwoods:ash (I believe white ash), birch (yellow, paper and possibly cherry), ironwood or hop hornbeam, and black cherry. There are many eastern hemlocks, some balsam firs and some white pines though the pines are mostly limited to the periphery of the property.
The plot we are building on is highly rocky with stones ranging from 1/2 the size of my head to the size of our truck or so. The forest doesn't seem to care. It grows out of every nook and cranny and often envelops these rocks. The land was harvested for timber probably 10 to 15 years ago and the majority of very large trees were removed. As you might guess 10 to 15 year old saplings cover the property. Depending on the species these are anywhere from 8 to 20+ feet high and usually about the diameter of a quarter or a 50 cent piece. They grow extremely densely in places, 5+ per square foot. I tried to take pictures of this but it is totally unintelligible, you'll have to take my word for it.

(Thinned)
The overwhelming density of the saplings caused me to begin clearing with a tree lopper and a machete, highly effective and great for anger management. I think it is fair to estimate that I've probably cut down somewhere on the order of 2000-3000 trees! After a solid week of machete bush-whacking I moved on to the mighty chainsaw. Trees up to 1 foot in diameter have now come into the mix.

A portion of the cleared space ... now a giant mess
I have created an incredible mess with all of the clearing and it has become very difficult to walk anywhere on the site, especially while holding a chainsaw. With that in mind I have started to clean up the logs and brush etc to create space to do more clearing!

My trusty tote of tools and log pile 1 of 3 so far




 Here is the toad about the size of my fist hanging out; he was not happy that I moved the wood pile into the garage.
Here is the toad about the size of my fist hanging out; he was not happy that I moved the wood pile into the garage.






