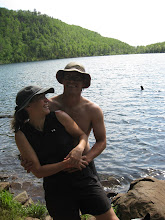It has been quite a while since our last post, Thanksgiving or so according to the record. We've been rehashing plans, improving models and talking to subcontractors. We have also learned a few things about timelines for financing, namely all the credible load sources we've found limit construction loans to 12 months. That being said we have talked to a number of local people who've built their own homes and all seem to think it's quite reasonable to build your own place in a year.
With that in mind we've decided to do a bit of subcontracting. We will sub out the gravel road construction, foundation pouring, timber frame construction, electric service (need to by code) and most plumbing. What does that leave you ask? Well wherever possible I'll be helping subs, helping erect the timber frame and the SIPs. Helping the masons build the masonry heater etc. I've found a great electrician who is more than happy to give me pointers and have me do the work (other than the breaker and bringing service from poles) and he'll look over my shoulder. I'll be doing the tiling, floors, bathrooms etc. I'll be doing the framing for the interior walls and second floor decking and I'll be doing the carpentry in general.
All that being said I am currently up in the air about roofing. The timber frame will form about 2/3rds of the roofing support with the other 1/3 to be traditionally framed with a ridge beam and common rafters. We are then planning on laying a 2" tongue and groove deck to be visible from the interior and laying the roofing SIPs over that. To create a cold roof we will then install 1x3s and a plywood deck over the SIPs and the roof cladding over that. Seems a bit redundant but it also seems to be about the best system we can make. We are intending to do metal roofing, ideally standing seam. The more I read about it and think about it the more I come to the conclusion that trying to install my own standing seam roof on a semi-steep roof may not be the best idea I've ever had. So we may contract that out as well.
So it seems like we ought to come in well under the 1 year mark... hopefully!
I can now make pdfs of our 3D models... unfortunately blogspot won't let me post pdfs! I'll send them on to anyone who'd like to see them.
Cheers
Sunday, March 1, 2009
Subscribe to:
Post Comments (Atom)

3 comments:
So it might sound corny but i was wondering what was going on with the house in the east has it had been so long. I mean we put up a new back door in our house so we got that going for us...but i will not lie i had a friend who is a contractor come in and make sure it was done right. It was :) but still i cannot take full credit.
I would love to see the plans via PDF and hope that all is going well sir and miss.
Talk to you later!
rob
Thanks for the updates. All I had to do was ask for an update and you obliged. Also send that PDF my way, I'm curious.
I have this image of the electrician "looking over your shoulder" by setting up his lawn chair, asking Lorien for a sandwich, lighting up a stogie and occasionally waving his hand to and fro and constantly reminding you just not to step in any puddles....
please me with pdfs!
Wanna come to fools fest ross?
Post a Comment