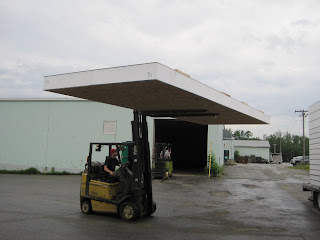
The panels arrived at the warehouse at full size, 24' long and 8' wide. The wall panels are 6.5" thick and the ceiling panels are 10.25" thick. The ceiling panels weigh nearly a thousand pounds apiece. Interestingly the factory loaded them on the truck without spacers in between the panels which makes it quite a challenge to get forklift forks under them, we did some jimmying with crow bars and scraps of wood and even still it was pretty impressive to watch.
 In addition to not having spacers between the panels our fork lift had extended length forks but only standard width of about 4'. So it was quite precarious to move a thousand pound panel that is 6 times as long as your means of moving it. As you can imagine we made sure we lined the fork lift up in the dead center of each panel.
In addition to not having spacers between the panels our fork lift had extended length forks but only standard width of about 4'. So it was quite precarious to move a thousand pound panel that is 6 times as long as your means of moving it. As you can imagine we made sure we lined the fork lift up in the dead center of each panel. Here is the stack of our wall panels at the end of the day.
Here is the stack of our wall panels at the end of the day.
Tomorrow we are scheduled to receive the next shipment of panels and will likely begin cutting out the windows and the edges and routering out the splines in the afternoon. Should be exciting!
















