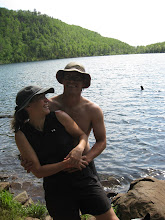The most useful too for cutting the panels is a Stihl electric chainsaw with a custom made blade guide/angle finder mounted on it, which is really fun to use.

We started out using this massive 16" circular saw to make straight cuts and it just didn't really have any significant advantages over the chainsaw and it was much harder to use so it has been tabled for the moment.

We need to router out channels on the edges of panels for connecting splines and around windows and doors to add in 2x6 framing to hold the window and door frames in place. This is the sweet router we use to do so.

And because I couldn't resist I learned to drive the forklift for the job and here is a picture of me driving it with my sister in law Liselle riding on the front :)

Here is a panel that has been cut out with a window cut out and 2x6s have been nailed in place to frame it out.

The panels have all been cut and are sitting in 10 or 12 piles in the warehouse we are renting. Here are the wall panels ready to be installed.

Unfortunately, we hit a bit of a snag in our construction schedule. We are having a local guy timber frame about 1/2 of the interior and he is about a month behind schedule (the frame will hopefully arrive on site at the end of this week.) So to keep ourselves occupied we build the concrete block wall for the back of the greenhouse. I had some great help from Tom and a few of the guys we work with... Ryu was less help but still good company.


And since it has not taken a month to build those walls we have been doing a bunch of the interior framing in the warehouse as well. We'll move the completed bents to the site when we take the panels over in a week or so.

Pretty soon it should start to actually look like a house!

No comments:
Post a Comment