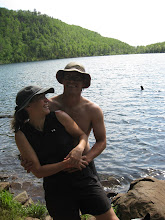As of a week ago tomorrow we have all of the walls and the roof panels installed and protected with roof guard. Probably the coolest part about putting on the roof panels was spiking them with these giant harpoonesque hooks that the crane uses to pick them up.
I was very eager to get the roofing paper on so thunderstorms would stop dumping buckets of water in through our roof so we worked all day last Sunday to get the paper on and squared away.We spent this week cleaning up our messes and starting to trim out the panel edges to get ready for installing the metal roofing. The metal roofing will hopefully be going up by the end of this week; at which point it can rain all it pleases and I won't care.
 Here are the hooks.
Here are the hooks. Tom demonstrating smashing a hook in (take it up over your head and swing it like a hammer!)
Tom demonstrating smashing a hook in (take it up over your head and swing it like a hammer!) A roof panel hooked and ready to fly...
A roof panel hooked and ready to fly...
Up it goes...
 And just because it is cool to see a panel flying through the air.
And just because it is cool to see a panel flying through the air. Here are few more shots of the interior as it sits a the moment. This is taken from our closet on the second floor.
Here are few more shots of the interior as it sits a the moment. This is taken from our closet on the second floor. The table saw is sitting where our future stairs will be.
The table saw is sitting where our future stairs will be. The arched window with the ladder up it is our bathroom window and the shadowed room next to is is our bedroom.
The arched window with the ladder up it is our bathroom window and the shadowed room next to is is our bedroom.
And here is a view of the east side of the house with the roof panels on and the roofing paper peaking out over the top.














