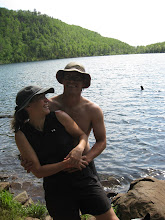The masonry work is complete!

The bottom door is the main door on the firebox of the great room/kitchen side. Above that is our pizza/bread oven.

From the Southern view. The two black squares on the bottom are clean out doors.

From the den side. The firebox is a pass through as you can see and there are 3 more clean outs on this side.

The bench.

From the southeast.

The whole shebang from the kitchen/great room. We will hopefully be installing the stove pipe that will take the flue up and out the roof to make the heater usable on Wednesday.

A view from the stairway landing. You can see the cap at 7' which we plan to read on and may need to get a cat to inhabit.
 The bottom door is the main door on the firebox of the great room/kitchen side. Above that is our pizza/bread oven.
The bottom door is the main door on the firebox of the great room/kitchen side. Above that is our pizza/bread oven. From the Southern view. The two black squares on the bottom are clean out doors.
From the Southern view. The two black squares on the bottom are clean out doors. From the den side. The firebox is a pass through as you can see and there are 3 more clean outs on this side.
From the den side. The firebox is a pass through as you can see and there are 3 more clean outs on this side. The bench.
The bench. From the southeast.
From the southeast. The whole shebang from the kitchen/great room. We will hopefully be installing the stove pipe that will take the flue up and out the roof to make the heater usable on Wednesday.
The whole shebang from the kitchen/great room. We will hopefully be installing the stove pipe that will take the flue up and out the roof to make the heater usable on Wednesday. A view from the stairway landing. You can see the cap at 7' which we plan to read on and may need to get a cat to inhabit.
A view from the stairway landing. You can see the cap at 7' which we plan to read on and may need to get a cat to inhabit.

1 comment:
Can't wait to cozy up next to it next winter!!! Love the rocks!!!
Post some pics of the bedroom next- and the flooring!
Post a Comment