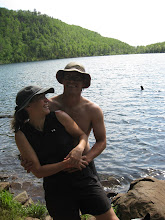We received a number of comments about the first set of posted house plans and have made a few changes. We've extended the breakfast nook to allow for more kitchen cabinet space. We have redrawn the screen porch to now be 14'x17' instead of the original 12'x12'. Additionally, we have rearranged the utility closet/shop/laundry area to allow shop access without going into the uninsulated garage and have shifted the woodpile to the garage with an easy access door to allow for greater shop space. One of our big debates right now is whether or not to "sink" the great room. The first set of house plans had the great room on level. This set illustrates what it might be like with two wide sets of steps down. It would likely only be 1 or two shallow steps down. We are trying to decide if this would make the great room feel more cozy or if it would just create a feeling of separation between rooms and disrupt traffic flow (in particular to get from the kitchen to the bathroom.) Thoughts?

I sketched a side view of the south face of the house with power point to give folks a better visual idea of what we have in mind. East and west face powerpoint renderings are not exactly publication worthy just yet but I think the south face and the floor plans give a decent impression. The garage (east) is on the right side)

On an unrelated note most of you know that I spent my first 6 weeks or so here dealing with firewood. Cutting it down, bucking it, splitting it etc. Here is a picture of our two wood piles at our rental place; and a toad that was living in the big pile :)

In front of the tractor is the pile. in the back corner is 1 1/3 cords we already stacked.

Next to the bikes is another 2/3 of a cord we stacked.

Here is the toad about the size of my fist hanging out; he was not happy that I moved the wood pile into the garage.




 Here is the toad about the size of my fist hanging out; he was not happy that I moved the wood pile into the garage.
Here is the toad about the size of my fist hanging out; he was not happy that I moved the wood pile into the garage.

No comments:
Post a Comment