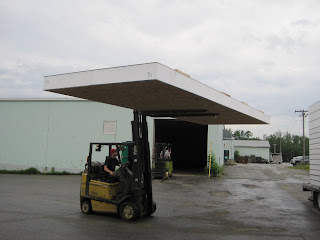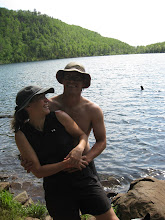Most recently we have been installing a boat load of strapping (read: 1x3 pine strips) on the walls to create ventilation channel between our siding and the house. This is highly recommended on all new construction and virtually imperative on SIPs construction. Without the ventilation chase if water migrates between the siding and the walls it is likely to rot your walls ... which would be bad.
 Here is a picture of the eastern face of the house fully strapped out. The windows went in it yesterday. The upper right hand corner is our master bath, with the guest bedroom below that. The sliding door in the middle goes to the master bedroom and will connect to a deck above our screen porch which will likely need to be built this spring.
Here is a picture of the eastern face of the house fully strapped out. The windows went in it yesterday. The upper right hand corner is our master bath, with the guest bedroom below that. The sliding door in the middle goes to the master bedroom and will connect to a deck above our screen porch which will likely need to be built this spring. Here is a view of the south wall of the garage, recently roofed and the corner of the greenhouse which we will begin closing in today.
Here is a view of the south wall of the garage, recently roofed and the corner of the greenhouse which we will begin closing in today. This is the front side of our garage, the window on the left is part of my shop.
This is the front side of our garage, the window on the left is part of my shop.
And here is a chop saw sitting in the middle of our living room, windows recently installed. The small window you can barely see on the right goes into the greenhouse.




































